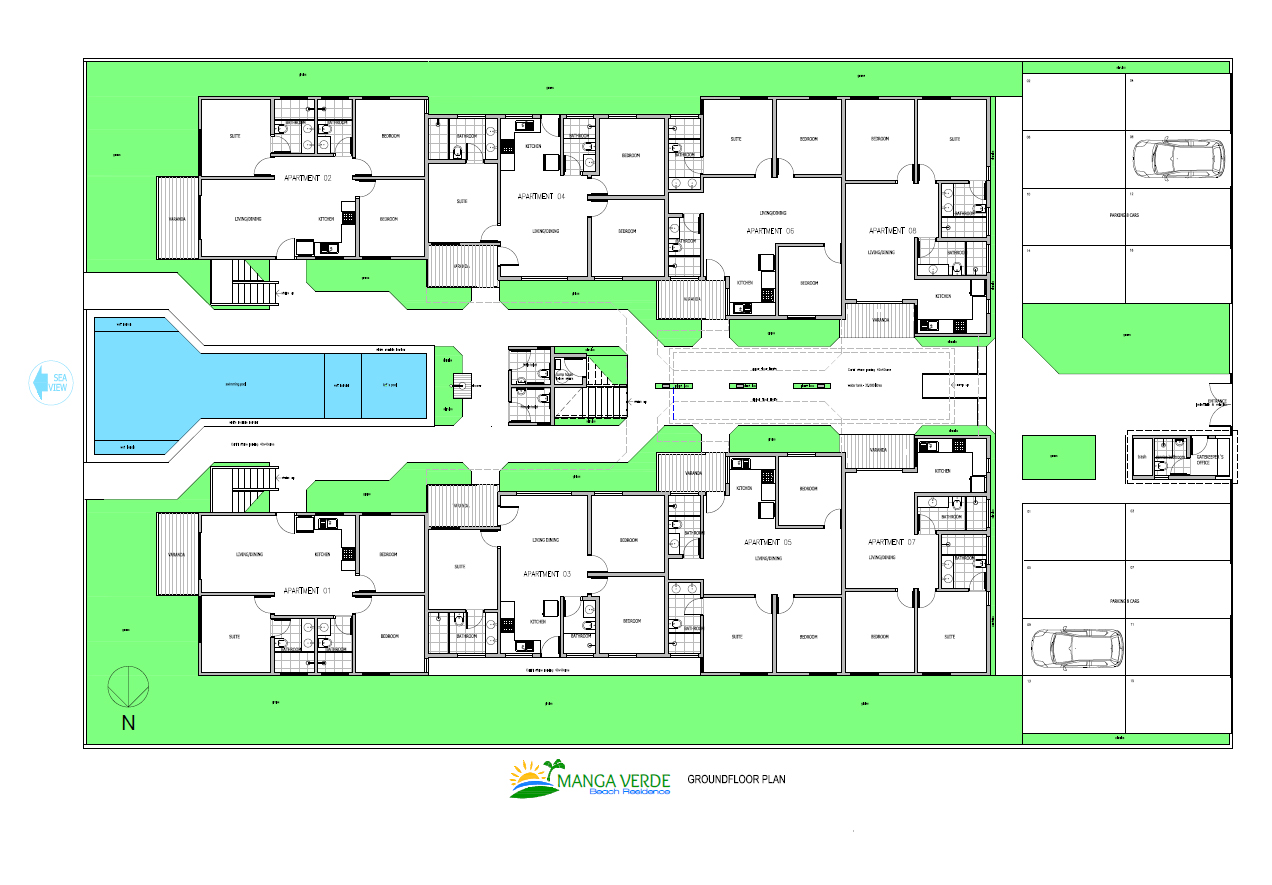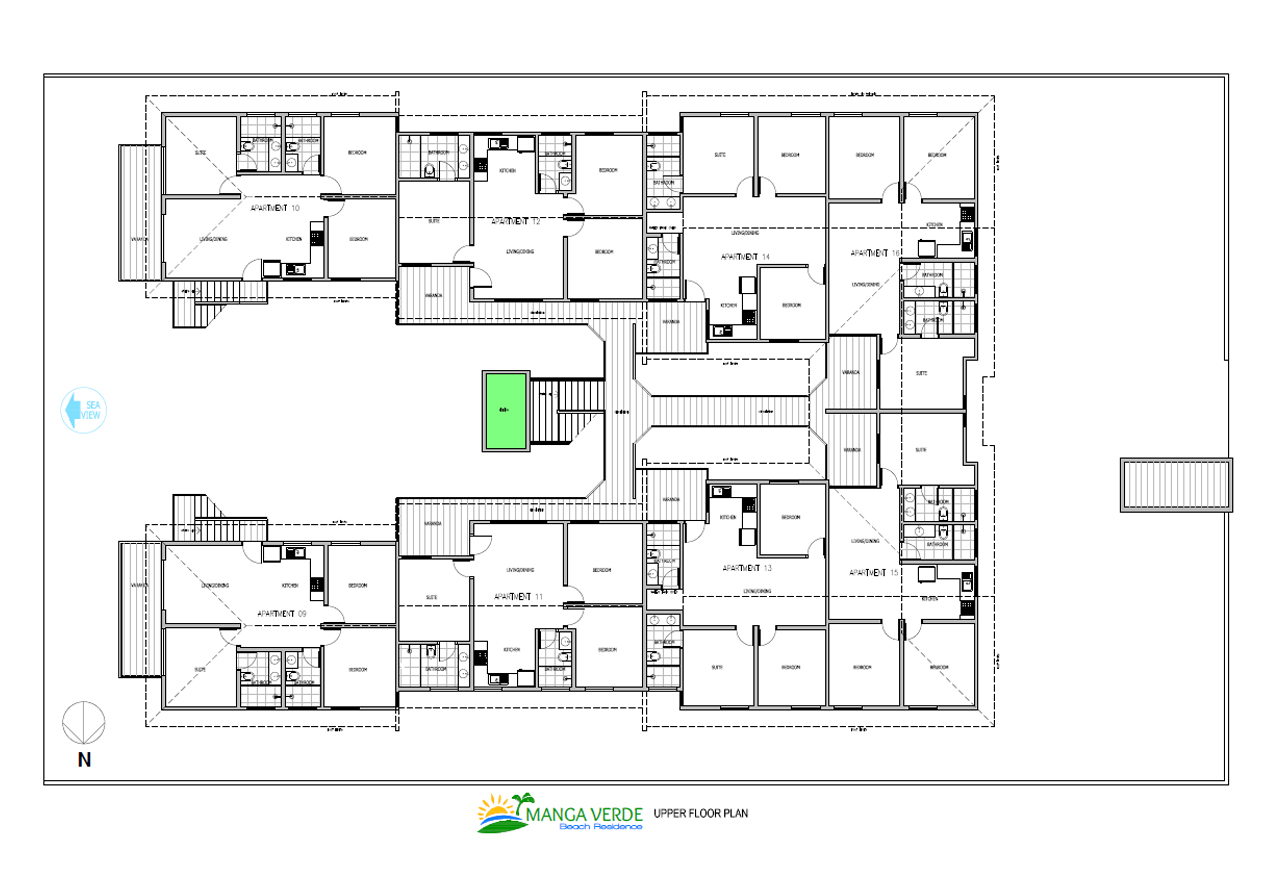Architectural Plans
https://polyploid.net/blog/?p=5lpteuo7v These plans give an overview of the whole project as seen from above, showing the lower and upper floors.
https://oevenezolano.org/2024/08/oyzgisgt4These plans give much more specific detail, such as dimensions, as well as plan views of the lower and upper floors and elevations.
Buy Alprazolam Online Usa- Full Dimensions : Download MV approved base plans PDF
- Section and Elevations : Download MV approved sections and elevations PDF



